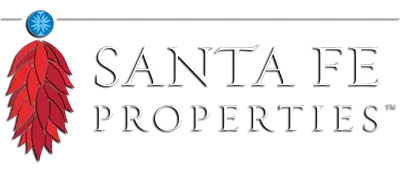957 Prairie Zinnia Drive, Bernalillo, NM
$440,000
2
Beds
3
Baths
1,977
Square feet
0.15
Acres
About 957 Prairie Zinnia Drive
Stunning home located in Alegria, NM's premier Active Adult Community by Del Webb. Two bedroom suites for unique sleeping situations or caregiver option. Freshly painted open floor plan with beautiful plantation shutters, skylights, ceiling fans and an abundance of storage. Wheelchair accessible with ramps. Large office with storage. Gorgeous kitchen with granite counters, 42 inch upper cabinets, pull out drawers in lower cabinets, stainless steel appliances, double oven, gas cooktop and large island. All appliances are included. Private low maintenance backyard with oversized patio and gas stub for BBQ. Split garage. Amenities include gated entry, clubhouse, indoor/outdoor pools, fitness center, activity director, walking trails and more!
Features of 957 Prairie Zinnia Drive
| MLS® # | 202233801 |
|---|---|
| Price | $440,000 |
| Bedrooms | 2 |
| Bathrooms | 3.00 |
| Full Baths | 1 |
| Half Baths | 1 |
| Square Footage | 1,977 |
| Square Footage | 1977 SquareFeet |
| Acres | 0.15 |
| Year Built | 2012 |
| Type | Residential |
| Sub-Type | Single Family Residence |
| Style | One Story |
| Status | Closed |
Community Information
| Address | 957 Prairie Zinnia Drive |
|---|---|
| Area | 77-Sandoval County |
| City | Bernalillo |
| County | Sandoval |
| State | NM |
| Zip Code | 87004 |
Amenities
| Utilities | Electricity Available |
|---|---|
| Parking Spaces | 2 |
| Parking | Attached, Garage |
| # of Garages | 2 |
| Is Waterfront | No |
| Has Pool | No |
Interior
| Interior | Carpet, Tile |
|---|---|
| Interior Features | No Interior Steps |
| Appliances | Dryer, Dishwasher, Electric Cooktop, Disposal, Microwave, Oven, Range, Refrigerator, Water Softener, Washer |
| Heating | Forced Air, Natural Gas |
| Cooling | Central Air, Refrigerated |
| Has Basement | No |
| Fireplace | No |
| Stories | One |
Exterior
| Exterior | Frame |
|---|---|
| Roof | Pitched, Tile |
| Construction | Frame |
School Information
| Elementary | Bernalillo Elementary |
|---|---|
| Middle | Bernalillo Middle School |
| High | Bernalillo High School |
Additional Information
| Date Listed | October 30th, 2022 |
|---|---|
| Zoning | R-1, 2, 3, 4, 5, 6 |
| Short Sale | No |
| RE / Bank Owned | No |
| HOA Fees | 176 |
| HOA Fees Freq. | Monthly |
Listing Details
| Associate Broker | Victoria Robinson |
|---|---|
| Office | RE/MAX ELEVATE |
| Buyer's Broker(s) | NON MEMBER |
| Buyer's Broker's Office | NON MEMBER |

