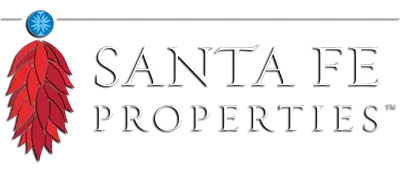10 Via Pampa, Santa Fe, NM
$2,200,000
4
Beds
3
Baths
2,805
Square feet
0.75
Acres
About 10 Via Pampa
To-Be-Built Contemporary Custom Home with 3 Bedrooms Plus Den, Office, Media or Bedroom, 2 1/2 Baths & 3-car Garage in Gated Las Campanas Park Estates. Enjoy Jemez Mountain views from the Living, Dining & Kitchen Area as well as the Main & Second Bedroom. Open Concept Living, Dining & Kitchen with 4 x 8 Island for entertaining friends & family. Main Bedroom features a large sliding glass door to the Back Portal plus an en-suite Bath with double sinks, free-standing soaking tub, large shower & spacious walk-in closet. Generous Back Portal lifestyle space offers panoramic Jemez Mountain views & wood-burning Fireplace. Pella window package with stacking doors in the Living Room, Kitchen with Thermador Stainless Appliances, custom Alder cabinets and Granite counter tops plus Forced Air Heat & A/C round out the numerous features of this great home, designed by noted Architect Lorn Tryk and built by John Clemens of Clemens Custom Homes, a "Las Campanas Preferred Builder.” Las Campanas is Santa Fe's premier community, with 2 private Jack Nicklaus Golf Courses, Magnificent Club House, Swim & Fitness Center, Tennis, Pickle Ball & World Class Equestrian Center. A Golf or Social Membership is available separately. Don’t settle for less – Pick your finishes and "Have it Your Way!"
Features of 10 Via Pampa
| MLS® # | 202234557 |
|---|---|
| Price | $2,200,000 |
| Bedrooms | 4 |
| Bathrooms | 3.00 |
| Full Baths | 1 |
| Half Baths | 1 |
| Total House Square Footage | 2,805 |
| Total Square Footage | 2,805 |
| Acres | 0.75 |
| Year Built | 2023 |
| Type | Residential |
| Sub-Type | Single Family Residence |
| Style | Contemporary, One Story |
| Status | Active |
Community Information
| Address | 10 Via Pampa |
|---|---|
| Area | 24-Las Campanas |
| Subdivision | Las Campanas |
| City | Santa Fe |
| County | Santa Fe |
| State | NM |
| Zip Code | 87506 |
Amenities
| Amenities | Gated, Other, See Remarks |
|---|---|
| Utilities | High Speed Internet Available, Electricity Available |
| Features | Drip Irrigation/Bubblers |
| Parking Spaces | 6 |
| Parking Features | Attached, Direct Access, Garage |
| # of Garages | 3 |
| Is Waterfront | No |
| Has Pool | No |
| Pool | None |
Interior
| Interior | Carpet, Tile |
|---|---|
| Interior Features | Beamed Ceilings, No Interior Steps |
| Appliances | Dishwasher, Gas Cooktop, Disposal, Gas Water Heater, Microwave, Oven, Range, Refrigerator, Water Heater, ENERGY STAR Qualified Appliances |
| Heating | Forced Air, Natural Gas |
| Cooling | Central Air, Refrigerated |
| Fireplace | Yes |
| # of Fireplaces | 2 |
| Fireplaces | Gas |
| Stories | One |
| Has Basement | No |
Exterior
| Exterior | Frame, Stucco |
|---|---|
| Lot Description | Drip Irrigation/Bubblers |
| Windows | Insulated Windows |
| Roof | Membrane |
| Construction | Frame, Stucco |
School Information
| Elementary | Unknown |
|---|---|
| Middle | Unknown |
| High | Unknown |
Additional Information
| Date Listed | January 25th, 2023 |
|---|---|
| Active Days on Market | 547 |
| Short Sale | No |
| RE / Bank Owned | No |
| HOA Fees | 4200 |
| HOA Fees Freq. | Annually |
Listing Details
| Associate Broker | Tim Galvin |
|---|---|
| Office | Sotheby's Int. RE/Grant |


