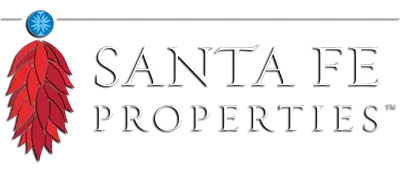1545 Canyon Road, Santa Fe, NM
$1,900,000
3
Beds
3
Baths
3,616
Square feet
1.35
Acres
About 1545 Canyon Road
Here is a once-in-a-generation opportunity to own a slice of paradise on the famous Upper Canyon Road. This charming, one-family-owned classic adobe home and guest quarters sits on a sizeable 1.351-acre lot between the beautiful Santa Fe River, Picacho Peak, and the foothills of the Sangre De Cristo Mountains, steps from the Dale Ball trails, the renowned Santa Fe Historic District, Canyon Road, and just a short stroll to the Santa Fe Plaza. With lush greenery, cottonwoods, elms, and mature fruit trees, this quintessential 2304 square foot Santa Fe Style home will surely capture your imagination with endless possibilities. Inside this residence is a true Santa Fe essence with thick adobe walls, kiva fireplaces, vigas, two bedrooms with en suite baths, an office space, formal dining, an oversized living room, a den, a cozy kitchen, and timeless charm. In addition to the primary residence is a 1312-square-foot flex or guest space equipped with heat, electricity, and a 1/2 bathroom. All the plumbing and structural bones are intact to improve this historic estate and create a multifamily or single-family home and guest quarters. The property is zoned R-2, non-contributing and easy to remodel. It's time to make your dream of owning a generational estate on Upper Canyon Road a reality.
Features of 1545 Canyon Road
| MLS® # | 202340453 |
|---|---|
| Price | $1,900,000 |
| Bedrooms | 3 |
| Bathrooms | 3.00 |
| Full Baths | 1 |
| Half Baths | 1 |
| Total House Square Footage | 2,304 |
| Total Square Footage | 3,616 |
| Acres | 1.35 |
| Year Built | 1940 |
| Type | Residential |
| Sub-Type | Single Family Residence |
| Style | Pueblo |
| Status | Active |
Community Information
| Address | 1545 Canyon Road |
|---|---|
| Area | 3N-SF City SE North |
| City | Santa Fe |
| County | Santa Fe |
| State | NM |
| Zip Code | 87501 |
Amenities
| Utilities | High Speed Internet Available, Electricity Available |
|---|---|
| Parking Spaces | 10 |
| Parking Features | Heated Garage |
| # of Garages | 2 |
| Is Waterfront | Yes |
| Has Pool | No |
| Pool | None |
Interior
| Interior | Tile, Wood, Carpet, Concrete, Laminate |
|---|---|
| Interior Features | No Interior Steps, Beamed Ceilings |
| Appliances | Dryer, Dishwasher, Microwave, Oven, Range, Refrigerator, Washer, Gas Cooktop |
| Heating | Fireplace(s), Natural Gas, Wood Stove, Baseboard, Electric, Stove |
| Cooling | None |
| Fireplace | Yes |
| # of Fireplaces | 2 |
| Fireplaces | Insert, Gas, Wood Burning |
| Stories | One |
| Has Basement | No |
Exterior
| Exterior | Frame, Adobe, Block |
|---|---|
| Windows | Insulated Windows |
| Roof | Flat |
| Construction | Frame, Adobe, Block |
| Foundation | Slab |
School Information
| Elementary | Atalaya |
|---|---|
| Middle | Milagro |
| High | Santa Fe |
Additional Information
| Date Listed | August 9th, 2023 |
|---|---|
| Active Days on Market | 261 |
| Short Sale | No |
| RE / Bank Owned | No |
Listing Details
| Associate Broker | Rachele M. Griego |
|---|---|
| Office | Sotheby's Int. RE/Grant |


