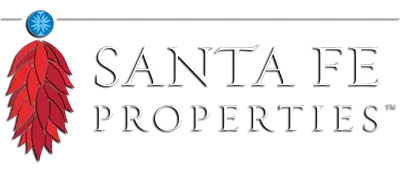503 Camino Del Monte Sol, Santa Fe, NM
$15,500,000
8
Beds
12
Baths
10,098
Square feet
2.21
Acres
About 503 Camino Del Monte Sol
Strolling up the historic Camino del Monte Sol in the heart of Santa Fe, you come upon the entrance of a quintessential Santa Fe estate surrounded by magnificent grounds, trees, and stone walls. As you enter the gates and leave the world behind... you step back in time and are embraced by the immediately tranquil privacy of a secret oasis of gardens and meadows with views of the Sangre de Cristo Mountains. The primary residence is the finest example of Pueblo style Spanish Colonial architecture in Santa Fe, built in 1918 and fully restored with original doors, windows, lintels, vigas, and extraordinary coved and carved ceilings, with spacious volume throughout. The serene portal with mature topiaries overlooks the elegant terrace and magical fountain. The charming gatehouse is a quiet, calm refuge enveloped in nature. The pristine casita is a cozy cottage with winding walkways, exploding with flowery gardens and a field of specimen trees. Opening out to the meadows is the original stable and corral, with mangers, and the estate's private well. This unique estate was the epicenter of collaboration of Los Cinco Pintores and the Taos School Artists. Resting on 2.21 acres, the expansive estate is zoned R5, offering a multitude of exceptional development opportunities to elevate the property. It is, in every sense, incomparable.
Features of 503 Camino Del Monte Sol
| MLS® # | 202341061 |
|---|---|
| Price | $15,500,000 |
| Bedrooms | 8 |
| Bathrooms | 12.00 |
| Full Baths | 6 |
| Half Baths | 2 |
| Total House Square Footage | 7,186 |
| Total Square Footage | 10,098 |
| Acres | 2.21 |
| Year Built | 1918 |
| Type | Residential |
| Sub-Type | Single Family Residence |
| Style | Pueblo |
| Status | Active |
Community Information
| Address | 503 Camino Del Monte Sol |
|---|---|
| Area | 3N-SF City SE North |
| City | Santa Fe |
| County | Santa Fe |
| State | NM |
| Zip Code | 87505 |
Amenities
| Utilities | Electricity Available, High Speed Internet Available |
|---|---|
| Parking Spaces | 25 |
| Parking Features | Carport, Detached, Garage |
| # of Garages | 3 |
| Is Waterfront | No |
| Has Pool | No |
Interior
| Interior | Stone, Tile, Wood |
|---|---|
| Interior Features | Beamed Ceilings, Interior Steps, Wet Bar, Wine Cellar |
| Appliances | Dishwasher, Disposal, Dryer, Gas Water Heater, Oven, Range, Refrigerator, Washer |
| Heating | Baseboard, Hot Water, Radiant |
| Cooling | None |
| Fireplace | Yes |
| # of Fireplaces | 12 |
| Fireplaces | Kiva, Wood Burning |
| Stories | Two |
| Has Basement | Yes |
Exterior
| Exterior | Adobe |
|---|---|
| Exterior Features | Horse Facilities |
| Roof | Flat |
| Construction | Adobe |
| Foundation | Basement |
School Information
| Elementary | Acequia Madre |
|---|---|
| Middle | Milagro |
| High | Santa Fe |
Additional Information
| Date Listed | September 11th, 2023 |
|---|---|
| Active Days on Market | 223 |
| Short Sale | No |
| RE / Bank Owned | No |
Listing Details
| Associate Broker | Todd Davis |
|---|---|
| Office | Casas de Santa Fe |


