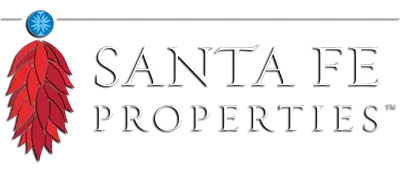4532 Santa Elena # B, Santa Fe, NM
$399,000
3
Beds
3
Baths
1,576
Square feet
About 4532 Santa Elena # B
Amid the tall trees of this large corner setting, this newly updated home is in the Rancho Santos Condominiums, conveniently located in the Southside of Santa Fe. This two-story home has panoramic views of the Jemez and Sandia mountains from the upstairs bedrooms, which include a large owners suite with huge walk-in closet, double vanities and a laundry room. There are tall ceilings throughout the home, adding to the spacious and bright feeling. Downstairs one will note the striking hickory floors of Pergo laminate and the open floorplan that merges the living, dining rooms and the large kitchen. There is ample cabinet space with soft-close hinges and new butcher block counter tops. The appliances are stainless steel, with a microwave/hood combination. There is direct access to the finished 2- car garage, and a very useful pantry. The dining area has patio access and overlooks the living room. The space feels light and inviting. There is a bedroom downstairs, with walk-in closet and adjacent bath that could also function as a private office or studio. This unit has forced air heat and central air-conditioning. Just minutes to I-25, shopping, restaurants and medical facilities.
Features of 4532 Santa Elena # B
| MLS® # | 202400117 |
|---|---|
| Price | $399,000 |
| Bedrooms | 3 |
| Bathrooms | 3.00 |
| Full Baths | 2 |
| Total House Square Footage | 1,576 |
| Total Square Footage | 1,576 |
| Acres | 0.00 |
| Year Built | 2010 |
| Type | Residential |
| Sub-Type | Condominium |
| Style | Multi-Level, Pueblo |
| Status | Pending |
Community Information
| Address | 4532 Santa Elena # B |
|---|---|
| Area | 4N-SF City Limit SWN |
| City | Santa Fe |
| County | Santa Fe |
| State | NM |
| Zip Code | 87507 |
Amenities
| Utilities | Electricity Available, High Speed Internet Available |
|---|---|
| Parking Spaces | 2 |
| Parking Features | Attached, Direct Access, Garage |
| # of Garages | 2 |
| Is Waterfront | No |
| Has Pool | No |
Interior
| Interior | Laminate |
|---|---|
| Interior Features | Interior Steps |
| Appliances | Dishwasher, Dryer, Gas Cooktop, Oven, Range, Refrigerator, Washer, Water Heater |
| Heating | Forced Air |
| Cooling | Central Air, Refrigerated |
| Fireplace | No |
| Stories | Two, Multi/Split |
| Has Basement | No |
Exterior
| Exterior | Frame, Stucco |
|---|---|
| Windows | Insulated Windows |
| Roof | Flat |
| Construction | Frame, Stucco |
| Foundation | Slab |
School Information
| Elementary | El Camino Real Academy |
|---|---|
| Middle | El Camino Real Academy |
| High | Capital |
Additional Information
| Date Listed | January 22nd, 2024 |
|---|---|
| Active Days on Market | 59 |
| Short Sale | No |
| RE / Bank Owned | No |
| HOA Fees | 200 |
| HOA Fees Freq. | Monthly |
Listing Details
| Associate Broker | Jefferson Welch |
|---|---|
| Office | Berkshire Hathaway HomeService |


