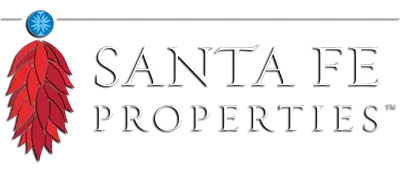2966 Broken Sherd, Santa Fe, NM
$2,795,000
4
Beds
5
Baths
3,395
Square feet
1.29
Acres
About 2966 Broken Sherd
So you’re sitting on top of the world in this custom glass and stone house with the sky and lush green mountain tops right in front of you... Paradise found! The spacious rooms of this fabulous brand new view home are filled with sun, divine finishes, and soul enriching views in a spectacular location high in prestigious Monte Sereno. The outdoor room is a vacation itself, past disappearing floor to ceiling, doors literally sitting in the view! Inside you will be surrounded by luxurious hand troweled Venetian plastered walls over gorgeous wood floors under heavenly high ceilings. Every creature comfort is provided; The central, gourmet chefs kitchen has everything! The bathrooms are luxurious. There’s a secluded office with that amazing view, and an exterior door; the outdoor kitchen; the extensive patio portal facing the Sangres!; the spa primary bath, and boutique closet; the intelligent floor plan! Hearty easy-care, perennial landscaping with irrigation; a three car tandem garage; City water, sewer, power, and natural gas! It’s all here! Only seven minutes to the fun of the restaurants, shops, and amenities of historic downtown Santa Fe! Then return to serenity, splashy sunsets on the Sangres, and silent privacy on your hill in Monte Sereno!
Features of 2966 Broken Sherd
| MLS® # | 202400590 |
|---|---|
| Price | $2,795,000 |
| Bedrooms | 4 |
| Bathrooms | 5.00 |
| Full Baths | 2 |
| Half Baths | 1 |
| Total House Square Footage | 3,395 |
| Total Square Footage | 3,395 |
| Acres | 1.29 |
| Year Built | 2023 |
| Type | Residential |
| Sub-Type | Single Family Residence |
| Style | Contemporary, One Story |
| Status | Pending |
Community Information
| Address | 2966 Broken Sherd |
|---|---|
| Area | 23-Monte Sereno |
| Subdivision | Monte Sereno |
| City | Santa Fe |
| County | Santa Fe |
| State | NM |
| Zip Code | 87506 |
Amenities
| Utilities | Electricity Available, High Speed Internet Available |
|---|---|
| Features | Drip Irrigation/Bubblers |
| Parking Spaces | 5 |
| Parking Features | Attached, Garage |
| # of Garages | 3 |
| Is Waterfront | No |
| Has Pool | No |
| Pool | None |
Interior
| Interior | Concrete, Stone, Tile, Wood |
|---|---|
| Interior Features | Beamed Ceilings, No Interior Steps, Wet Bar |
| Appliances | Dishwasher, Disposal, Dryer, ENERGY STAR Qualified Appliances, Gas Cooktop, Microwave, Oven, Range, Refrigerator, Tankless Water Heater, Washer |
| Heating | Active Solar, Forced Air, Heat Pump, Natural Gas, Stove |
| Cooling | Central Air, Heat Pump, Refrigerated |
| Fireplace | Yes |
| # of Fireplaces | 2 |
| Fireplaces | Wood Burning |
| Stories | One |
| Has Basement | No |
Exterior
| Exterior | Frame, Stucco |
|---|---|
| Lot Description | Drip Irrigation/Bubblers |
| Windows | Insulated Windows |
| Roof | Flat, Membrane |
| Construction | Frame, Stucco |
| Foundation | Slab |
School Information
| Elementary | Carlos Gilbert |
|---|---|
| Middle | Unknown |
| High | Unknown |
Additional Information
| Date Listed | April 9th, 2024 |
|---|---|
| Active Days on Market | 6 |
| Zoning | R-1, 2, 3, 4, 5, 6 |
| Short Sale | No |
| RE / Bank Owned | No |
| HOA Fees | 1850 |
| HOA Fees Freq. | Annually |
Listing Details
| Associate Broker | Ashley Margetson |
|---|---|
| Office | Sotheby's Int. RE/Washington |


