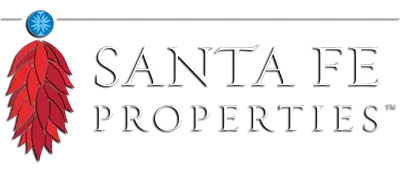7503 Sagebrush, Santa Fe, NM
$465,000
3
Beds
2
Baths
1,347
Square feet
0.14
Acres
About 7503 Sagebrush
This charming, light and bright, single-level home is nestled on a tranquil street within the gated Vista Primera subdivision, offering walking trails and a community park. Boasting 3 bedrooms, 2 bathrooms, and a 2-car garage, this delightful residence presents an inviting atmosphere. The spacious open-concept kitchen is adorned with ample cabinet and counter space, a breakfast bar, tiled countertops, and an adjoining eat-in kitchen/dining area. Through the dining space, double doors open to reveal the expansive, nicely maintained low-maintenance backyard, featuring a sizable patio with pavers, fruit trees (peach, apple and cherry), vibrant roses, garden spaces, irrigation, a convenient dog run, and a storage shed. Enhancing the allure of the home, the generously sized living room showcases high ceiling and a captivating rock wood-burning fireplace. The spacious owner's suite boasts built-in features and includes an en-suite bath with a walk-in shower with a tiled enclosure and a vanity complemented by tile counters. Similarly, the guest bathroom offers a bathtub with a tiled tub enclosure. Notable features and amenities include ceiling fans, front entry storm door, laundry room with cabinets including washer and dryer, garage with windows is heated through 1 vent (garage heated space not included in home heated space), insulated garage door, newer skylights, wood laminate flooring, and tile floors throughout, adding to the overall appeal and comfort of this home.
Features of 7503 Sagebrush
| MLS® # | 202400975 |
|---|---|
| Price | $465,000 |
| Bedrooms | 3 |
| Bathrooms | 2.00 |
| Full Baths | 1 |
| Total House Square Footage | 1,347 |
| Total Square Footage | 1,347 |
| Acres | 0.14 |
| Year Built | 1990 |
| Type | Residential |
| Sub-Type | Single Family Residence |
| Style | One Story, Pueblo |
| Status | Pending |
Community Information
| Address | 7503 Sagebrush |
|---|---|
| Area | 13-Airport Road Area |
| City | Santa Fe |
| County | Santa Fe |
| State | NM |
| Zip Code | 87507 |
Amenities
| Amenities | Gated, Other, See Remarks |
|---|---|
| Utilities | Electricity Available, High Speed Internet Available |
| Features | Drip Irrigation/Bubblers |
| Parking Spaces | 4 |
| Parking Features | Attached, Direct Access, Garage, Heated Garage |
| # of Garages | 2 |
| Is Waterfront | No |
| Has Pool | No |
Interior
| Interior | Laminate, Tile |
|---|---|
| Interior Features | No Interior Steps |
| Appliances | Dishwasher, Disposal, Dryer, Gas Cooktop, Gas Water Heater, Oven, Range, Refrigerator, See Remarks, Washer, Water Heater |
| Heating | Forced Air, Natural Gas |
| Cooling | Evaporative Cooling |
| Fireplace | Yes |
| # of Fireplaces | 1 |
| Fireplaces | Wood Burning |
| Stories | One |
| Has Basement | No |
Exterior
| Exterior | Frame, Stucco |
|---|---|
| Lot Description | Drip Irrigation/Bubblers |
| Roof | Flat |
| Construction | Frame, Stucco |
| Foundation | Slab |
School Information
| Elementary | Nina Otero Community School |
|---|---|
| Middle | Nina Otero Community School |
| High | Capital |
Additional Information
| Date Listed | April 11th, 2024 |
|---|---|
| Active Days on Market | 2 |
| Short Sale | No |
| RE / Bank Owned | No |
| HOA Fees | 60 |
| HOA Fees Freq. | Monthly |
Listing Details
| Associate Broker | Sabine Andraud |
|---|---|
| Office | Barker Realty, LLC |


