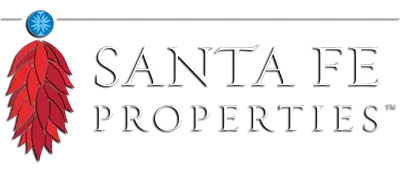50 Gopeyka Canyon Road, Cerrillos, NM
$1,799,000
4
Beds
3
Baths
5,402
Square feet
106.00
Acres
About 50 Gopeyka Canyon Road
Imagine living on a beautiful pristine 106 acre ranch in the romantic Southwest. Located in the historical Village of Cerrillos, only 30 minutes from Santa Fe. This home offers all of the luxury of Santa Fe living with the tranquility of space, views, and architecture. Built of adobe and rastra with reclaimed ceiling beams the single level home has 3 bedrooms plus a spacious office, which could also be a bedroom. The warm and inviting living area with 15 foot ceilings and large fireplace welcomes you to gaze upon the magnificent views of several NM mountain ranges. The living area opens to a large covered outdoor portal with another fireplace to enjoy the fresh NM air and to garden. Adjacent to the large kitchen is a sunroom with a year round exercise pool. In addition to the main house, there is a historic log cabin guest house. The log cabin was transported to NM from the East, piece by piece and meticulously reconstructed as a charming 1056 sf guest house. The guest house is self contained with kitchen, bathroom, living areas, and large bedroom. It enjoys the privacy of a covered front porch, again overlooking the enchanting vistas. A six stall barn completes this idyllic ranch providing your horses with spacious accommodations, a tack room, tool room, water and electricity. Hay storage, corrals, pens, and a chicken coop provide flexibility and a sustainable lifestyle for all.
Features of 50 Gopeyka Canyon Road
| MLS® # | 202401306 |
|---|---|
| Price | $1,799,000 |
| Bedrooms | 4 |
| Bathrooms | 3.00 |
| Full Baths | 2 |
| Total House Square Footage | 4,346 |
| Total Square Footage | 5,402 |
| Acres | 106.00 |
| Year Built | 1999 |
| Type | Residential |
| Sub-Type | Single Family Residence |
| Style | Pueblo |
| Status | Active |
Community Information
| Address | 50 Gopeyka Canyon Road |
|---|---|
| Area | 12-Madrid/Cerrillos |
| City | Cerrillos |
| County | Santa Fe |
| State | NM |
| Zip Code | 87010 |
Amenities
| Amenities | Gated |
|---|---|
| Utilities | Electricity Available, High Speed Internet Available |
| Features | Drip Irrigation/Bubblers |
| Parking Spaces | 12 |
| Parking Features | Attached, Direct Access, Garage |
| # of Garages | 2 |
| Is Waterfront | No |
| Has Pool | Yes |
| Pool | Gunite, Heated, Indoor, Pool, Pool Cover, Tile |
Interior
| Interior | Carpet, Tile, Wood |
|---|---|
| Interior Features | Beamed Ceilings, Central Vacuum, No Interior Steps |
| Appliances | Dishwasher, Disposal, Dryer, Electric Water Heater, Gas Cooktop, Oven, Range, Refrigerator, Trash Compactor, Washer, Water Heater |
| Heating | Active Solar, Passive Solar, Propane, Radiant Floor |
| Cooling | Evaporative Cooling |
| Fireplace | Yes |
| # of Fireplaces | 3 |
| Fireplaces | Kiva, Wood Burning |
| Stories | One |
| Has Basement | No |
Exterior
| Exterior | Adobe |
|---|---|
| Exterior Features | Horse Facilities |
| Lot Description | Drip Irrigation/Bubblers |
| Windows | Insulated Windows |
| Roof | Foam, Shingle, Wood |
| Construction | Adobe |
School Information
| Elementary | Amy Biehl Community |
|---|---|
| Middle | Capshaw |
| High | Capital |
Additional Information
| Date Listed | April 12th, 2024 |
|---|---|
| Active Days on Market | 16 |
| Zoning | Rural Residential |
| Short Sale | No |
| RE / Bank Owned | No |
Listing Details
| Associate Broker | Marsha Adams |
|---|---|
| Office | Sotheby's Int. RE/Grant |


