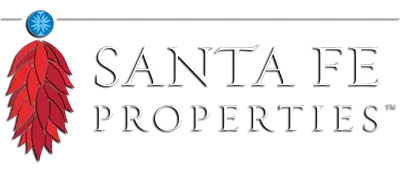3204 La Paz Lane, Santa Fe, NM
$469,000
3
Beds
2
Baths
1,384
Square feet
About 3204 La Paz Lane
Centrally located, this single story home is a true gem. The entrance/living/dining areas have dramatic high ceilings with vigas as well as clerestory windows adding wonderful natural light. The two main living spaces are divided by a central floor-to-ceiling wood burning fireplace with a custom artisan screen. Wall space is plentiful to accommodate your art or maintain the grand open feel. The bright good-sized kitchen has a large walk-in pantry, adjoining high efficiency laundry and upgrades including quartz counters, herringbone marble backsplash, newer stainless appliances and reverse osmosis water filter under the sink. The master bedroom is at the rear of the home including ensuite bath, walk in closet and view of the backyard apple tree. The 2 secondary bedrooms and full bath have good separation from the primary suite. All bedrooms have been updated with "life-proof" luxury vinyl plank flooring complementing the Saltillo tile of main areas; zero carpeting throughout. The fully fenced private outdoor living space features a flagstone patio, mature fruit trees, a raised garden bed as well as a hot tub and grill that convey. A covered carport includes custom built storage for bikes, skis, suitcases, etc. Radiant floor heat and swamp cooler. Come see if this Santa Fe sanctuary is meant to be yours!
Features of 3204 La Paz Lane
| MLS® # | 202401559 |
|---|---|
| Price | $469,000 |
| Bedrooms | 3 |
| Bathrooms | 2.00 |
| Full Baths | 2 |
| Total House Square Footage | 1,384 |
| Total Square Footage | 1,384 |
| Acres | 0.00 |
| Year Built | 2002 |
| Type | Residential |
| Sub-Type | Condominium |
| Style | Pueblo |
| Status | Active |
Community Information
| Address | 3204 La Paz Lane |
|---|---|
| Area | 4N-SF City Limit SWN |
| Subdivision | Villa De La Paz |
| City | Santa Fe |
| County | Santa Fe |
| State | NM |
| Zip Code | 87507 |
Amenities
| Utilities | Electricity Available, High Speed Internet Available |
|---|---|
| Parking Spaces | 2 |
| Parking Features | Carport |
| Is Waterfront | No |
| Has Pool | No |
Interior
| Interior | Other, See Remarks, Tile, Vinyl |
|---|---|
| Interior Features | Beamed Ceilings, No Interior Steps |
| Appliances | Dryer, Gas Cooktop, Oven, Range, Refrigerator, Washer |
| Heating | Radiant Floor |
| Cooling | Other, See Remarks |
| Fireplace | Yes |
| # of Fireplaces | 1 |
| Fireplaces | Wood Burning |
| Stories | One |
| Has Basement | No |
Exterior
| Exterior | Frame, Stucco |
|---|---|
| Roof | Flat |
| Construction | Frame, Stucco |
School Information
| Elementary | El Camino Real Academy |
|---|---|
| Middle | El Camino Real Academy |
| High | Capital |
Additional Information
| Date Listed | April 30th, 2024 |
|---|---|
| Active Days on Market | 10 |
| Short Sale | No |
| RE / Bank Owned | No |
| HOA Fees | 100 |
| HOA Fees Freq. | Monthly |
Listing Details
| Associate Broker | Katherine Blagden |
|---|---|
| Office | Sotheby's Int. RE/Washington |


