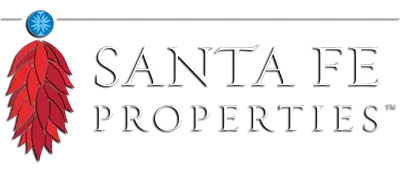626 Camino Rancheros, Santa Fe, NM
$3,150,000
3
Beds
3
Baths
3,250
Square feet
0.63
Acres
About 626 Camino Rancheros
Timeless design and sophisticated style help to define this meticulously curated and completely remodeled home in Santa Fe’s premier Eastside neighborhood. Sited on over 0.6 acres, the home is constructed with thick adobe and frame walls. Plastered walls and a cascade of brick and stone floors create not only a sense of architectural craft but also adds a modern nod to classic Santa Fe design. The entire walled and private front, side, and back exterior spaces are designed with a wide spectrum of irrigated shrubs and trees, as well as a grass lawn in the front courtyard. A cozy primary bedroom suite is separated from two secondary bedroom suites, accessing garden views and a bubbling fountain. The expansive great room is warm and bright with functional and formal living and dining areas. A large wood-burning fireplace creates a dramatic focal point in the space with another corner Kiva wood-burning fireplace tucked away in the Mescal Room. A bright and inviting gourmet kitchen includes a full Gaggenau appliance package and is anchored with a grand island that looks out from glass French doors onto the back portal and deck, a perfect union for entertaining and al fresco dining. Nearby, a highly functional butler's pantry with 250-bottle wine storage is conveniently accessed but tucked away from public view. A flex room is tucked within the primary suite surrounded by windows and rear yard views. A newly constructed 850 sq. ft. 3-car heated garage has an exterior accessed potting shed with built-in storage. Awash in natural light and comfort, the home has A/C cooling, radiant in-floor, and radiant wall heating, as well as on-demand water heating. Organic in feel, this home is both comforting and serene, exuding a grace that doesn’t come often in Santa Fe’s Eastside.
Features of 626 Camino Rancheros
| MLS® # | 202401721 |
|---|---|
| Price | $3,150,000 |
| Bedrooms | 3 |
| Bathrooms | 3.00 |
| Full Baths | 2 |
| Total House Square Footage | 3,250 |
| Total Square Footage | 3,250 |
| Acres | 0.63 |
| Year Built | 1961 |
| Type | Residential |
| Sub-Type | Single Family Residence |
| Style | Pueblo, One Story |
| Status | Pending |
Community Information
| Address | 626 Camino Rancheros |
|---|---|
| Area | 3N-SF City SE North |
| City | Santa Fe |
| County | Santa Fe |
| State | NM |
| Zip Code | 87505 |
Amenities
| Utilities | High Speed Internet Available, Electricity Available |
|---|---|
| Features | Drip Irrigation/Bubblers |
| Parking Spaces | 6 |
| Parking Features | Detached, Garage, Heated Garage |
| # of Garages | 3 |
| Is Waterfront | No |
| Has Pool | No |
| Pool | None |
Interior
| Interior | Brick, Flagstone, Tile |
|---|---|
| Interior Features | Interior Steps, Beamed Ceilings |
| Appliances | Dryer, Gas Cooktop, Microwave, Oven, Range, Refrigerator, Water Heater, Washer, Dishwasher, Disposal, Gas Water Heater, Tankless Water Heater, Water Purifier |
| Heating | Natural Gas, Fireplace(s), Radiant Floor |
| Cooling | Ductless, Refrigerated |
| Fireplace | Yes |
| # of Fireplaces | 3 |
| Fireplaces | Kiva, Wood Burning |
| Stories | One |
| Has Basement | No |
Exterior
| Exterior | Frame, Stucco, Adobe |
|---|---|
| Lot Description | Drip Irrigation/Bubblers |
| Windows | Insulated Windows |
| Roof | Flat, Other, See Remarks, Tar/Gravel |
| Construction | Frame, Stucco, Adobe |
| Foundation | Slab |
School Information
| Elementary | Acequia Madre |
|---|---|
| Middle | Milagro |
| High | Santa Fe |
Additional Information
| Date Listed | May 7th, 2024 |
|---|---|
| Active Days on Market | 5 |
| Short Sale | No |
| RE / Bank Owned | No |
Listing Details
| Associate Broker | Gary Bobolsky |
|---|---|
| Office | Sotheby's Int. RE/Washington |


