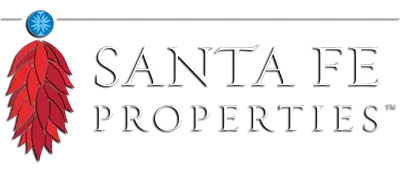800 Garcia Street, Santa Fe, NM
$2,895,000
4
Beds
5
Baths
3,600
Square feet
2.79
Acres
About 800 Garcia Street
Nestled among mature trees, this classic New Mexico Territorial-style home rests on 2.788 acres of beautiful land with stellar views of Sangre de Cristo, Sandia and Ortiz Mountains. In the 3,600 sq. ft. main house a long, lovely, bricked entry hallway connects many of the rooms. Here there are 3 bedrooms, 4 bathrooms, separate office, living room, formal dining room, and a good-sized eat-in kitchen. The quiet, primary bedroom suite has a media room, full walk-in closet and private portal. There are 6 fireplaces, including one on a wide portal off the living room, so nearly every room is warm and inviting on cold winter nights. There are several portals to enjoy the views and the great Northern New Mexico weather. The guest house (753 sq. ft.) is a one bedroom, one bath home with a living/dining room, separate kitchen, and private patio. A covered brick walkway leads from the two houses to a 2-car garage. Nearby, a 1,059 sq. ft. detached garage/studio stands alone just waiting to make your dreams come true as a studio, shop, or an antique car showroom. Privately located in the historic Eastside of Santa Fe this home is just minutes from hiking trails, Museum Hill, Canyon Road and the Downtown Plaza.
Features of 800 Garcia Street
| MLS® # | 202338636 |
|---|---|
| Price | $2,895,000 |
| Bedrooms | 4 |
| Bathrooms | 5.00 |
| Full Baths | 3 |
| Square Footage | 3,600 |
| Square Footage | 3600 SquareFeet |
| Acres | 2.79 |
| Year Built | 1970 |
| Type | Residential |
| Sub-Type | Single Family Residence |
| Style | Territorial |
| Status | Closed |
Community Information
| Address | 800 Garcia Street |
|---|---|
| Area | 3N-SF City SE North |
| City | Santa Fe |
| County | Santa Fe |
| State | NM |
| Zip Code | 87505 |
Amenities
| Utilities | High Speed Internet Available, Electricity Available |
|---|---|
| Features | Drip Irrigation/Bubblers |
| Parking Spaces | 4 |
| Parking | Attached, Garage |
| # of Garages | 2 |
| Is Waterfront | No |
| Has Pool | No |
Interior
| Interior | Brick, Carpet, Wood |
|---|---|
| Interior Features | Interior Steps |
| Appliances | Dryer, Dishwasher, Gas Cooktop, Disposal, Oven, Range, Refrigerator, Washer |
| Heating | Baseboard, Forced Air, Hot Water, Other, See Remarks |
| Cooling | Other, See Remarks |
| Has Basement | Yes |
| Fireplace | Yes |
| # of Fireplaces | 6 |
| Fireplaces | Wood Burning |
| Stories | One |
Exterior
| Exterior | Block, Frame, Concrete, Stucco |
|---|---|
| Lot Description | Drip Irrigation/Bubblers |
| Roof | Tar/Gravel |
| Construction | Block, Frame, Concrete, Stucco |
| Foundation | Basement, Slab |
School Information
| Elementary | Acequia Madre |
|---|---|
| Middle | Milagro |
| High | Santa Fe |
Additional Information
| Date Listed | August 14th, 2023 |
|---|---|
| Zoning | R-1, 2, 3, 4, 5, 6 |
| Short Sale | No |
| RE / Bank Owned | No |
Listing Details
| Associate Broker | Clara Dougherty |
|---|---|
| Office | Dougherty Real Estate Co. LLC |
| Buyer's Broker(s) | Kristin C. Rowley |
| Buyer's Broker's Office | Santa Fe Properties |

