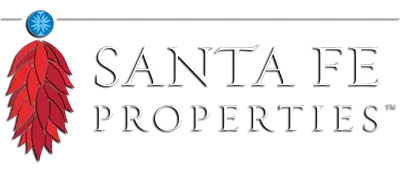5 Camino Campanario, Santa Fe, NM
$3,695,000
3
Beds
4
Baths
4,069
Square feet
1.02
Acres
About 5 Camino Campanario
This 3 Bedroom, 3 ½ Bath, Soft Contemporary, single-level, 4,000-foot Residence on 1 Acre in Gated Las Campanas defies comparison, as it has the Best : VIEWS – Of the Golf Course Lake as well as the Two 18th Fairways & Greens plus the Sangre de Cristo & Jemez Mountains from nearly all the major rooms. LOCATION – Walking distance to the Clubhouse as well as the Spa & Tennis Center. PRIVACY – On each side of this home, there is an un-built homesite, owned by each respective neighbor. QUALITY – Built by Sharon Woods in 2018 with all the premium finishes one expects to see in a Sharon Woods home and was awarded “Best Master Suite” in the 2018 Parade of Homes. AMENITIES – Five Wood-Burning Fireplaces, Antique closet doors from Mexico in the Entry Foyer & Hallway, Hand-made limestone tile in the Entry plus Hand-stenciled Taberka tile in the Kitchen, Master & Secondary Baths. It’s No wonder that Lyle Anderson, the original Developer of Las Campanas, set this homesite aside for himself. Now for some details on this exquisite residence. The Open-Concept floor plan flows easily from the Living & Dining area to the Kitchen & Family Room, with consistent use of high ceilings, beams & reclaimed white oak wood floors. The Living Room showcases a stunning French antique limestone fireplace plus double French doors to the Back Portal. The Dining Room has space for an over-size table to easily accommodate 8 friends or family. The Kitchen will exceed the expectations of a Gourmet cook – 4-foot double-door Wolf range/oven, professional-quality Vent-a-Hood, Sharp under-counter microwave drawer, Sub-Zero refrigerator with a wood cover panel to match the white knotty alder cabinets, casual Dining area, walk-in pantry, prep sink plus a 4’ x 8’ Taj Mahal granite island that offers an oversize single-basin sink with a bridge faucet, dishwasher, as well as ample counter space for guests to socialize with the cook. The Family Room, adjacent to the Kitchen, offers a wood-burning fireplace & ample space for a big-screen TV. The Back Portal is accessed from the Kitchen as well as the Family Room and includes a wood-burning fireplace with a TV, plus all the spectacular views listed above. The Master Bedroom Suite offers spectacular golf & mountain views, wood-burning fireplace, private balcony, spacious walk-in closet with built-in drawers as well as the Bath with double sinks, over-size steam shower, soaking tub with a view & compartmented water closet. The Den / Library / Media Room off the Entry can easily accommodate a multitude of uses and has a spectacular view as well. The two Secondary Bedrooms are secluded from the Master, each with their own en-suite Baths. The Powder Bath is graced with an antique vanity cabinet & skylight. The Laundry Room has a GE washer & dryer, sink and outdoor access. The over-size two-car Garage has a niche for abundant storage. The Radiant in-floor heating system is supplemented by seven ducted mini-split units with very discrete vents for heat & A/C. In Summary, this Exquisite Residence has it all – LOCATION near the Clubhouse, PRIVACY with vacant lots on each side, QUALITY Construction by Sharon Woods, AMENITIES Second to none and most of all, VIEWS of the Golf Course Lake, Both 18th Fairways & Greens as well as the Sangre de Cristo & Jemez Mountains.
Features of 5 Camino Campanario
| MLS® # | 202342162 |
|---|---|
| Price | $3,695,000 |
| Bedrooms | 3 |
| Bathrooms | 4.00 |
| Full Baths | 1 |
| Half Baths | 1 |
| Total House Square Footage | 4,069 |
| Total Square Footage | 4,069 |
| Acres | 1.02 |
| Year Built | 2018 |
| Type | Residential |
| Sub-Type | Single Family Residence |
| Style | Pueblo, One Story |
| Status | Active |
Community Information
| Address | 5 Camino Campanario |
|---|---|
| Area | 24-Las Campanas |
| Subdivision | Las Campanas |
| City | Santa Fe |
| County | Santa Fe |
| State | NM |
| Zip Code | 87506 |
Amenities
| Amenities | Gated |
|---|---|
| Utilities | High Speed Internet Available, Electricity Available |
| Features | Drip Irrigation/Bubblers |
| Parking Spaces | 6 |
| Parking Features | Attached, Direct Access, Garage |
| # of Garages | 2 |
| Is Waterfront | No |
| Has Pool | No |
| Pool | None |
Interior
| Interior | Stone, Tile, Wood |
|---|---|
| Interior Features | Beamed Ceilings, No Interior Steps |
| Appliances | Dryer, Dishwasher, Gas Cooktop, Disposal, Microwave, Oven, Range, Refrigerator, Water Heater, Washer |
| Heating | Radiant Floor, Heat Pump |
| Cooling | Ductless, Refrigerated |
| Fireplace | Yes |
| # of Fireplaces | 5 |
| Fireplaces | Wood Burning, Kiva |
| Stories | One |
| Has Basement | No |
Exterior
| Exterior | Frame, Stucco |
|---|---|
| Lot Description | Drip Irrigation/Bubblers |
| Windows | Insulated Windows |
| Roof | Foam |
| Construction | Frame, Stucco |
School Information
| Elementary | Gonzales |
|---|---|
| Middle | Gonzales |
| High | Santa Fe |
Additional Information
| Date Listed | January 26th, 2024 |
|---|---|
| Active Days on Market | 137 |
| Zoning | Rural Residential |
| Short Sale | No |
| RE / Bank Owned | No |
| HOA Fees | 1625 |
| HOA Fees Freq. | Quarterly |
Listing Details
| Associate Broker | Tim Galvin |
|---|---|
| Office | Sotheby's Int. RE/Grant |


