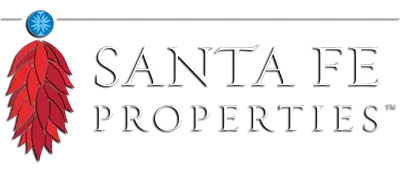5 Via Palomita, Santa Fe, NM
$2,750,000
3
Beds
4
Baths
3,362
Square feet
1.06
Acres
About 5 Via Palomita
TO BE BUILT! This elegant, 3,362 SF home sits on 1.06 acres and has traditional, southwest features with a contemporary flair. Built by award-winning builder Frank Yardman, with 3 bedrooms, a study, 3 ½ bathrooms, and 3-car garage, the home captures spectacular sunset and sunrise views, with natural light from large windows, tall, swing-in glass doors and skylights in an open concept floor plan. The living area is accented by a 3-sided, glass fireplace, wood floors and beams open to a large portal for outdoor entertaining with BBQ and another beautiful fireplace. The kitchen has a large island, high-end appliances, large pantry and wine cooler. The large master bedroom offers his & her’s walk-in closets, a fireplace, and private portal. The master bath has 2 vanities, soaking tub, and steam shower. The 2 guest bedrooms each have their own bathrooms. Great views of the 2nd fairway of the Sunset Golf Course and views of all the mountain ranges! Sangre de Cristo, Jemez, Sandias and Ortiz mountain views will be prominent throughout the home. A full Golf Membership is included with the purchase of this fantastic home. Membership approval is required by The Club at Las Campanas. Amenities include swimming, both indoor and out, tennis, fitness facility, equestrian, dining with multiple venues, and two Jack Nicklaus Signature Golf Courses. The HOA fees include maintenance of the gated and paved roads, 24-hour roaming security, common area, and 24-hour EMTs on site.
Features of 5 Via Palomita
| MLS® # | 202400172 |
|---|---|
| Price | $2,750,000 |
| Bedrooms | 3 |
| Bathrooms | 4.00 |
| Full Baths | 1 |
| Half Baths | 1 |
| Total House Square Footage | 3,362 |
| Total Square Footage | 3,362 |
| Acres | 1.06 |
| Type | Residential |
| Sub-Type | Single Family Residence |
| Style | Contemporary, One Story |
| Status | Active |
Community Information
| Address | 5 Via Palomita |
|---|---|
| Area | 24-Las Campanas |
| City | Santa Fe |
| County | Santa Fe |
| State | NM |
| Zip Code | 87506 |
Amenities
| Utilities | Electricity Available |
|---|---|
| Parking Spaces | 3 |
| Parking Features | Attached, Direct Access, Garage |
| # of Garages | 3 |
| Is Waterfront | No |
| Has Pool | No |
Interior
| Interior | Wood |
|---|---|
| Interior Features | No Interior Steps |
| Appliances | Dishwasher, Disposal, Microwave, Oven, Range, Refrigerator |
| Heating | Natural Gas, Radiant Floor |
| Cooling | Central Air, Refrigerated |
| Fireplace | Yes |
| # of Fireplaces | 1 |
| Fireplaces | Gas, Insert |
| Stories | One |
| Has Basement | No |
Exterior
| Exterior | Frame, Stucco |
|---|---|
| Roof | Flat |
| Construction | Frame, Stucco |
| Foundation | Slab |
School Information
| Elementary | Carlos Gilbert |
|---|---|
| Middle | Milagro |
| High | Capital |
Additional Information
| Date Listed | February 8th, 2024 |
|---|---|
| Active Days on Market | 168 |
| Short Sale | No |
| RE / Bank Owned | No |
| HOA Fees | 3622 |
| HOA Fees Freq. | Annually |
Listing Details
| Associate Broker | Alina Catanach |
|---|---|
| Office | Las Campanas Realty, LLC |


